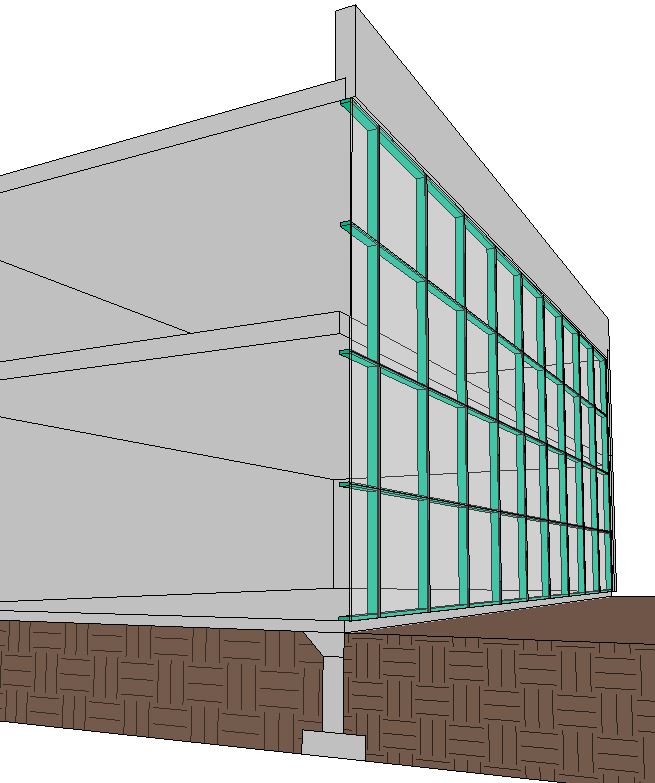Généralités
Un mur rideau est une paroi verticale (ou presque vertical), partiellement ou complètement vitrée, qui ferme les espaces d’un bâtiment verticalement en passant généralement à l’extérieur des dalles et non entre les dalles d’étage. Cette paroi est composée de plusieurs éléments :
- Une structure porteuse constituée de profils, le tout fixé aux dalles/murs du bâtiment
- Des panneaux vitrés ou opaques fixés à la structure (panneaux collés VEC ou pare-closés)
- Isolation et finition intérieur suivant les cas
Autres fiches pour parois verticales et les ouvrants : mur, porte, fenêtre
Classe et type IFC
| Objet | IFC2x3 TC1 Classe.TYPE-PREDEFINI | IFC4 ADD2 TC1 Classe.TYPE-PREDEFINI |
|---|---|---|
| IfcCurtainWall – IfcCurtainWallTypeEnum | IfcCurtainWall – IfcCurtainWallTypeEnum | |
| Mur rideau | IfcCurtainWall.NOTDEFINED | IfcCurtainWall.NOTDEFINED |
| Verrière | IfcCurtainWall.NOTDEFINED | IfcCurtainWall.NOTDEFINED |
| Véranda | IfcCurtainWall.NOTDEFINED | IfcCurtainWall.NOTDEFINED |

Les composants d’un IfcCurtainWall sont :
- Structure (meneaux) : IfcMember (IFC2x3 et IFC4) – MULLION
- Panneau vitré / opaque : IfcPlate (IFC2x3 et IFC4) – CURTAIN_PANEL
- Panneau ouvrant : IfcWindow (voir fenêtre)
- Porte intégrée dans le mur rideau : IfcDoor (voir porte)
- Protection solaire : IfcShadingDevice (IFC4) – JALOUSIE – SHUTTER – AWNING – USERDEFINED – NOTDEFINED
Niveau GID (Géométrie – Information – Documentation)
| NIVEAU DE GEOMETRIE |
|---|
| Element | GID 1xx | GID 2xx | GID 3xx | GID 4xx | GID 5xx |
|---|---|---|---|---|---|
| Longueur | X | X | X | X | X |
| Largeur | X | X | X | X | X |
| Hauteur | X | X | X | X | X |
| Attaches, menuiseries et vitrage | -** | -** | X | X | |
| Réservations (pour techniques selon taille et récurrence) | X | X | X | X | |
| Modélisations spécifiques selon les cas | -* | -* | -* |
| NIVEAU D’INFORMATION |
|---|
| Propriété | GID x1x | GID x2x | GID x3x | GID x4x | GID x5x | IFC2x3 TC1 | IFC4 ADD2 TC1 |
|---|---|---|---|---|---|---|---|
| Nom de l’objet | X | X | X | X | X | IfcRoot: Name | IfcRoot: Name |
| Identifiant numérique de l’objet | *- | *- | *- | IfcElement: Tag | IfcElement: Tag | ||
| Classification | X | X | X | X | X | IfcClassification | IfcClassification |
| Type | X | X | X | X | IfcCurtainWall.NOTDEFINED | IfcCurtainWall.NOTDEFINED | |
| Statut | X | X | X | X | X | **ePset_CurtainWallCommon: Status | Pset_CurtainWallCommon: Status |
| Matériau | X | X | X | X | IfcMaterialLayer: IfcMaterial | IfcMaterialLayer: IfcMaterial | |
| Transmission thermique | X | X | X | X | Pset_ CurtainWallCommon: ThermalTransmittance | Pset_ CurtainWallCommon: ThermalTransmittance | |
| Résistance au feu | X | X | X | X | X | Pset_ CurtainWallCommon: FireRating | Pset_ CurtainWallCommon: FireRating |
| Intérieur / extérieur | X | X | X | X | X | Pset_ CurtainWallCommon: IsExternal | Pset_ CurtainWallCommon: IsExternal |
| NIVEAU DE DOCUMENTATION |
|---|
| Type document | GID xx1 | GID xx2 | GID xx3 | GID xx4 | GID xx5 |
|---|---|---|---|---|---|
| Principe constructif | X | X | X | X | |
| Plan de calpinage + joints de dilatation si nécessaire (ex. mur en pierre…) | X | X | |||
| Note descriptive, Performances à atteindre (thermique…) | X | X | |||
| Fiche technique du mur | X | X | |||
| Images représentatives, Ex. Type de perforation cloison acoustique | -* | -* | -* | -* | -* |
Classification
| Classification | Numéro – Descriptif |
|---|---|
| Uniformat II 2010 | B2010.40 – Fabricated Exterior Walls Assemblies |
| DIN276 | 337 – Elementierte Außenwandkonstruktionen |
