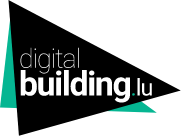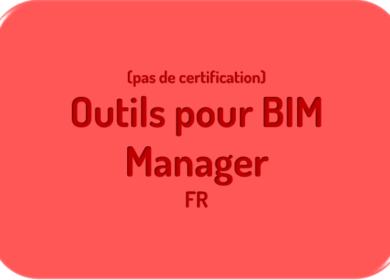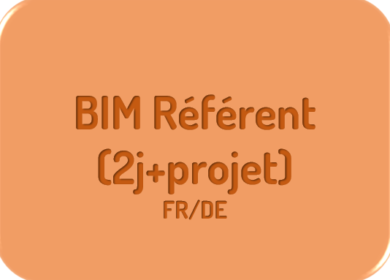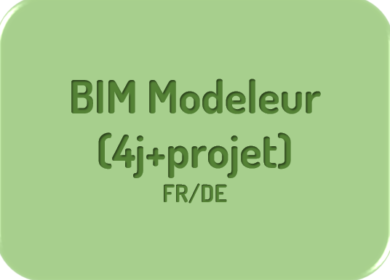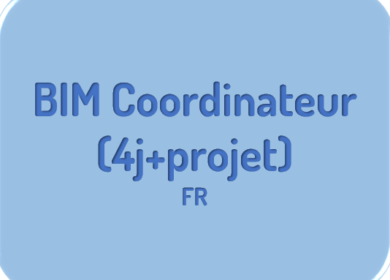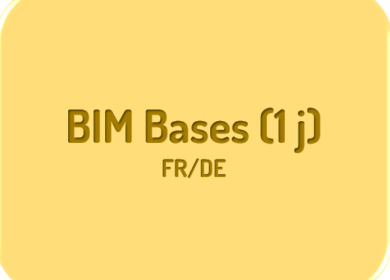Introduction
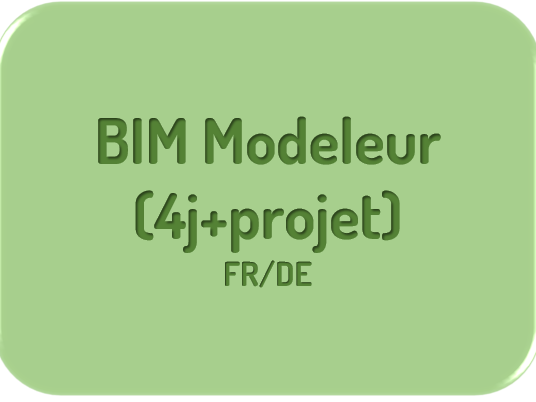
Description
This module is part of a complete training cycle covering all aspects of Building Information Modeling, from the basics to tools for the BIM Manager, including training for the BIM Coordinator.
This BIM modeller training course covers the modelling methodology needed to guarantee the quality of the model delivered, in terms of graphics, information and documentation, in compliance with the contractual documents (in particular a BEP and its appendices). This module comprises a general component applicable to all trades, and a specific software component (BIM exchanges and methods tool: Revit OR Archicad OR Allplan OR Vectorworks OR Strakon). A project will be developed on a modeling software of your choice, enabling you to put into practice the topics covered throughout the module.
This training is available with the following software modules:
- Autodesk Revit
- Archicad
- Allplan
- Vectorworks
- Strakon
For other software, participants are required to take a training course with their software vendor to acquire the necessary knowledge, see prerequisites below.
Objectives
- Understanding BIM workflows between designers in the design phase
- Modeling for my business and my software
- Implement the information in your modeling software and exchange models in OpenBIM format, respecting IFC diagrams.
- Know how to self-check models produced in terms of graphic quality and information.
- Basic knowledge of cybersecurity
Program
- Theory on the role of the BIM modeller
- BIM Manager feedback on model problems
- Introduction to cybersecurity
- Business modeling principles and review of workflows between designers
- Utilisation pratique BEP + fiches GID et EIR par logiciel
- Geolocation software
- Implementing properties/parameters in a model
- and use of software classifications
- Quality control method: clashes, information tables and other checks
- Configuration of IFC Export/Import, including mapping of properties/parameters to IFC properties according to the IFC schema standard.
- Handling BCF files (comments)
- Tips and tricks for greater software efficiency
- Creation of a modeling project to put into practice the topics covered throughout the course, with the assistance of a trainer (remote or face-to-face, depending on the software).
- Live demo of exchanges between 3 designers + Q&A session
- Theory + practice test
Duration and format – 47 hours spread over a period of approximately 3 weeks:
- Day 1: face-to-face, 8 hours
- Days 2 and 3: face-to-face or e-learning on modeling software, 2 x 7h
- Homework on modeling software + e-learning, 2h e-learning, 14h homework)
- Day 4: Round-table discussion with live demo, 4h (remote)
- Day 5: Support on modeling software, 2h (remote)
- Day 6: exam, 3 hours (distance learning)
Prerequisites
Completion of the “BIM – Bases” (or “BIM – Grundlagen”) training courses.
Training in “Modeling tools – Getting started” is required, or several years’ experience with the software. The knowledge acquired during this session will be verified during the “BIM – Modeller” exam.
For software other than those listed above, the content of the 2 modules below must be followed:
Getting started” tool with a minimum duration of 21h, which can be replaced by several years’ experience on the software in question. The knowledge acquired during this session will be verified during the “BIM – Modeller” exam.
- Interface, files and configuration
- Building structure/floor/axes
- Materials management and representation
- Getting to grips with the main 3D tools
- Managing connections between objects – multi-layer
- View settings, graphic substitutions
- Annotation: labels/ratings/revisions
- Layout and captions
- Bill of materials for listing and checking info
- Using templates and libraries
BIM exchanges and methods” tool, with a minimum duration of 14h :
- Analysis of the construction of a file integrating EIR and GID records
- Geolocation
- Using a classification
- 2D/3D reference file import
- Configuration of IFC Export/Import, including mapping of properties/parameters to IFC properties according to the IFC schema standard.
- Handling BCF files (comments)
- Model quality check: clashes and other check functions
- Tips & tricks for efficiency
Target audience
Anyone wishing to take part in a BIM project who is modeling, or who wishes to continue as a BIM coordinator and/or BIM manager.
Examination and certificate
The examination is an integral part of the training and covers the content of the BIM modeller module as well as the “Modelling tools – Getting started” module.
On completion of the course, participants will receive a certificate of attendance issued by the House of Training and CRTI-B. If they pass the exam (70/100 required), a “BIM modeller” certificate will be issued.
Location and format
Jours 1 et 4
445 ZAE Krakelshaff
L-3290 Bettembourg
Luxembourg
Jours 2 et 3
Chambre de Commerce Luxembourg ou à domicile suivant logiciels de modélisation (e-learning)
7, rue Alcide de Gasperi
L-1615 Luxembourg
Partially face-to-face and partially distance learning
