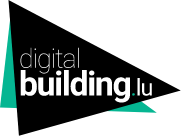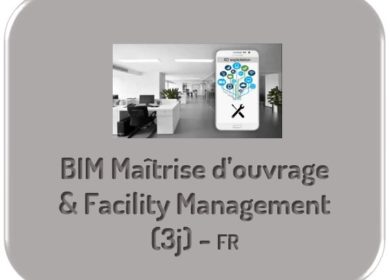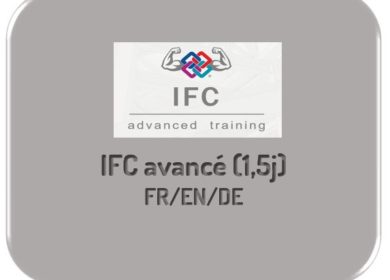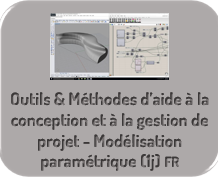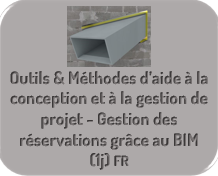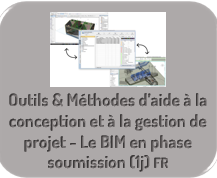Introduction
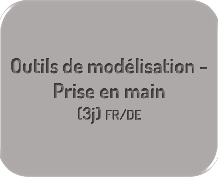
Description
This module is part of a complete training cycle covering all aspects of Building Information Modeling, from the basics to BIM Manager tools and BIM Coordinator training. This is a training course for getting to grips with a 3D modeling tool, taking into account the need to produce BIM models, in compliance with the company’s modeling quality charter.
This training is offered by different partners, depending on the software used. A module has been adapted for the CRTI-B training cycle for the following software:
- Autodesk Revit Architecture / Structure / MEP
- Arkance Systems
- 4, Rue d’Arlon, L-8399 Windhof
- + 352 28 99 22 69
- info.bnl@arkance-systems.com
- https://www.arkance-systems.be/fr
- Graphisoft Archicad
- Modena Group
- 77, Route d’Arlon L-8311 Capellen
- + 352 20 30 15 56
- info@modena.group
- www.modena.group
- Lien vers module formation
- Nemetschek Allplan Architecture / Structure
- HENINLAURENT Consutlant BIM & Sales agent BIMcollab
- 49, Grand-Route Rosières B-6640 Vaux-sur-Sûre
- +32 497 45 54 89
- https://heninlaurent.com/formation-allplan/
- bim@heninlaurent.com
- Vectorworks
- Design Express belux
- 26, Kleine Heide B-2811 Leest
- +32 15 71 96 00
- training.be@designexpress.eu
- https://designexpress.eu/befr
- Bentley Open Building Designer
- beCAD
- 9, Avenue de Hony, B-4130 Esneux
- +32 4 285 94 46
- info@becad.net
- https://www.becad.net/
- Cadwork
- Cadwork France
- Rue Joseph Climent ZA La Louvière, F-25660 Saône
- +33 3 63 21 99 20
- bouilleaux@cadwork-04.ch
- https://04.cadwork.com/
- Strakon
- C2it
- 24 Robert Krieps, L-4702 Pétange
- +352 27 996 597
- https://www.c2it.lu/
- info@c2it.lu;
For other software, we invite you to contact your reseller for a training course covering the topics listed in the program below.
Objectives
- Familiarity with the various 3D modeling and 2D annotation tools (not exhaustive) and their options
- Know how to produce deliverables: plans, elevations, sections, 3D views, parts lists
Program
- Interface, files and configuration
- Building structure/floor/axes
- Materials management and representation
- Getting to grips with the main 3D tools
- Managing connections between objects – multi-layer
- View settings, graphic substitutions
- Annotation: labels/ratings/revisions
- Layout and captions
- Bill of materials for listing and checking info
- Using templates and libraries
Duration – minimum recommendation 3 days, i.e. 21h.
Prerequisites
None
Target audience
Anyone wishing to take part in a BIM project that models or who wants to become a BIM coordinator.
Examination and certificate
The knowledge acquired during this training will be verified during the BIM – Modeler exam.
Location and format
Depends on the training partner, see the description of this module.
