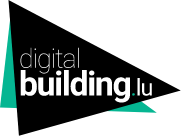Phase 1 : Programming
Objective and expected results
The aim is to formalize the characteristics of the project through a spatial, technical and functional program. This program should make it possible to draw up an initial provisional budget. During this phase, the digital mock-up does not yet exist in its graphic form, but the program is only part of the information it will contain. The properties listed above have their equivalent in the IFC language. On the basis of this data, designers can start producing their models in a consistent way, with the possibility of
compare programmed and designed data at any time (e.g. programmed area / designed area).
Rigorous programming will enable the planner to check/comparison consistency with objectives at each subsequent phase.
Processes to be implemented
A/ The client can be assisted by a “programmer” to formalize the spatial and technical characteristics of the building he expects. They then create a roombook of the spaces to be designed, defining :
- Their name (it is already important to create a naming convention for spaces)
- Their function
- Dimensions (surface area, net height)
- Environmental data (temperature, ventilation, brightness, etc.)
- Access to networks (electrical outlets, water points, etc.)
- Finishes (walls, floors, ceilings)
- Furniture and equipment (PC, telephone, etc.) to be made available
- Requirements in terms of fire resistance, permissible loads, etc…
B/ This generic list can be supplemented according to the client’s needs by any other architectural, structural or technical requirements associated with specific works.
With regard to the site, it is necessary to gather the information that will be useful for its modeling, including its dimensions and the presence of any elements that may have an impact on the project (roads, networks, buildings, etc.). Additional information (soil studies, current urban planning regulations, etc.) useful to the project need only be entered into the digital model in the case of specific simulations.
Technically speaking, there are several ways to formalize a roombook in a structured and usable way:
- In the form of an Excel spreadsheet (although certain functions can be used to import data directly from a spreadsheet into BIM modeling software)
- Thanks to dedicated software
“BIM Manager” responsibilities
The Information Manager creates the PBB that will be associated with the architectural program to contract the design and BIM Management teams.
Each BIM Manager responding to the invitation to tender then creates a pre-contract PEB, as recommended in chapter 3.2 of the guide.
Once the design teams and the BIM Manager have been selected, the latter finalizes the post-contract BEP, which must be kept up to date and respected throughout the project. He then integrates the architect, the technical engineer, the structural engineer and any other participants (consultants, etc.). With each of them, he fine-tunes the processes, the schedule of deliverables, the EIRs, etc., so that they can be agreed by consensus.
The Information Manager validates the proposed final ILL. If necessary, it may have to be adapted.
